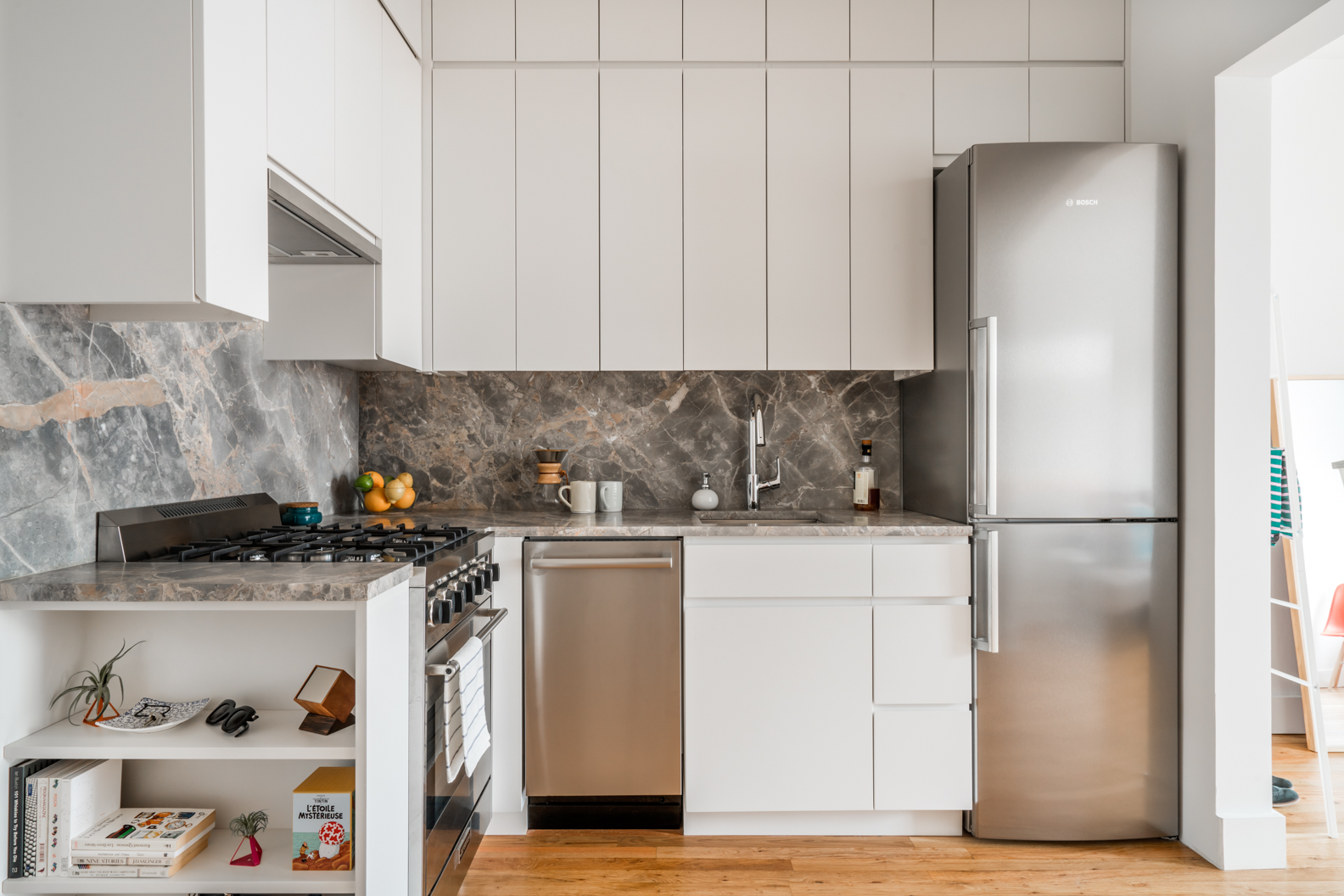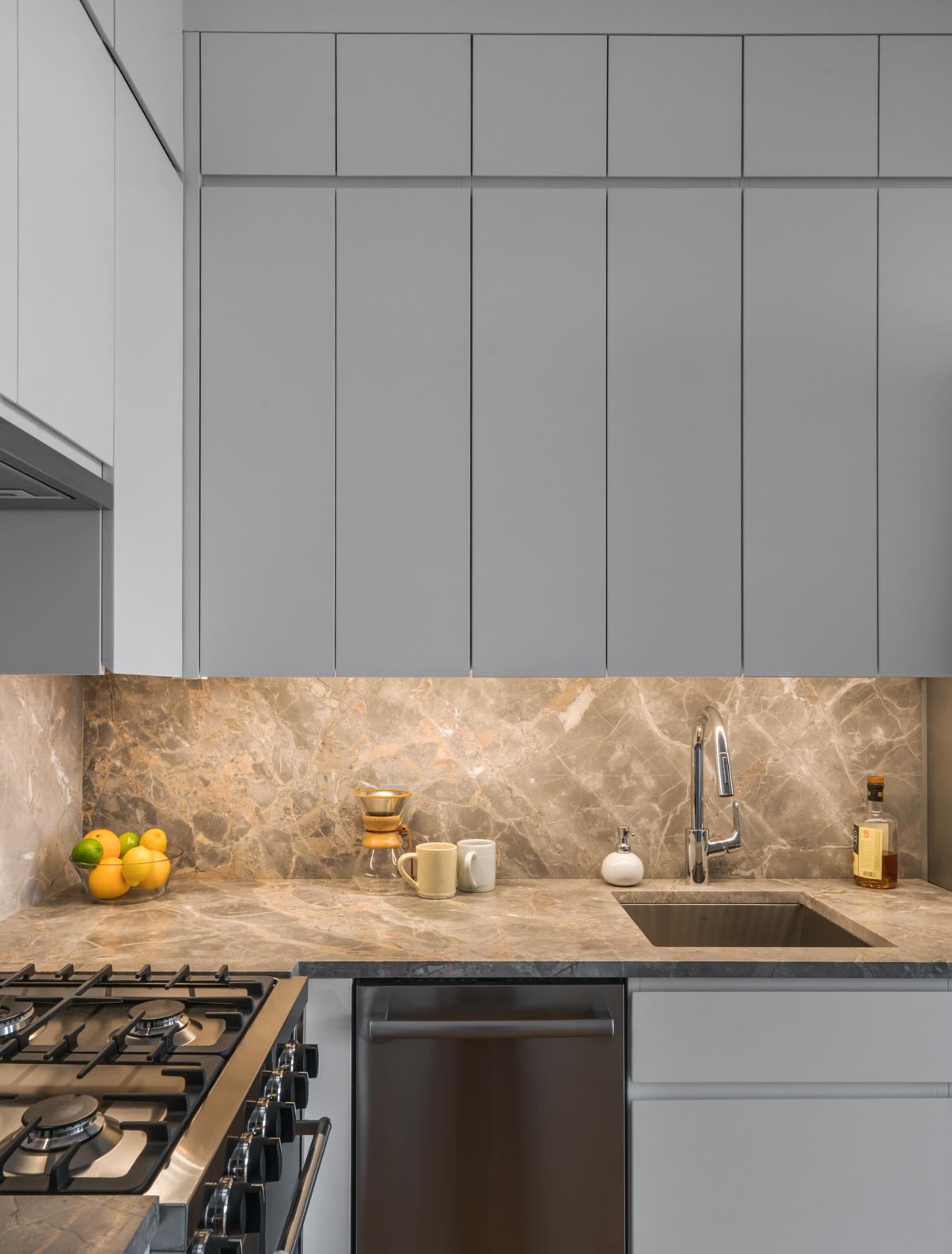






Your Custom Text Here
Residential, Full-Service
An abstraction of volumes defines the space in the West Village studio apartment where constraints become opportunities in determining and overlapping spaces. It uses an everyday necessity that is nevertheless hard to come by in cramped city apartments: storage. Two book-ended volumes of custom built-in cabinetry in the kitchen and living space define the outer edges of the overall apartment while creating space in between to hold everyday life. Custom built-ins define the kitchen, where cabinetry forms an elongated grid, moving from a compressed entry foyer and kitchen to an expanded living space centered around the existing fireplace. Meanwhile, the living room’s storage units trace the perimeter of the apartment, integrating exiting architectural elements.
Honors: Interior Design Best of Design, 2019
Location: New York, NY
Completion: 2017
Photo Credit: Cameron Blaylock
Residential, Full-Service
An abstraction of volumes defines the space in the West Village studio apartment where constraints become opportunities in determining and overlapping spaces. It uses an everyday necessity that is nevertheless hard to come by in cramped city apartments: storage. Two book-ended volumes of custom built-in cabinetry in the kitchen and living space define the outer edges of the overall apartment while creating space in between to hold everyday life. Custom built-ins define the kitchen, where cabinetry forms an elongated grid, moving from a compressed entry foyer and kitchen to an expanded living space centered around the existing fireplace. Meanwhile, the living room’s storage units trace the perimeter of the apartment, integrating exiting architectural elements.
Honors: Interior Design Best of Design, 2019
Location: New York, NY
Completion: 2017
Photo Credit: Cameron Blaylock
© Habitat Workshop, 2025